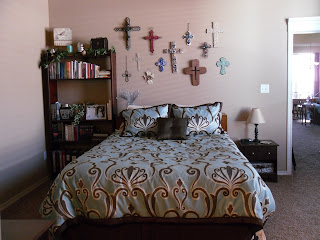I've been waiting until the rooms were "finished", but I agree......are rooms ever really finished?? Guess I'll have to just show the "work in progress" rooms. Feel free to look away if you can only look at finished and picture-perfect rooms!!
It's been my intention to let our home "tell our story" and I've worked hard to do just that. It isn't a magazine-worthy house......It's our HOME and we love it!
Dining Room
This is the left wall inside the Dining Room. My old radio once belonged to my great-grandmother and I love it! The radio part worked the last time I checked, but that was years ago. Sure, I've thought about getting it refurbished, but never have pursued it.
The large painting is a Thomas Kinkade and is one of my favorite possessions. My family gave it to me when I received my Master's Degree. I love to imagine living in that beautiful cottage surrounded with all those flowers! Ahhhh!!
Another thing I love about this room is this basket of stones. When we got married, we asked all of the people who attended the Rehearsal Dinner to write something special to us on these stones. We wanted our marriage to be "built on the rock" and this was one way to symbolize our love for each other and the love and support we had from our closest friends and family. This was long before pintrest or blogging!! Anyway, these rocks now live in our home and are a constant reminder of our blessings.
We hung our picture windows on this wall. I think this is the perfect place for them. Again, I made these windows long before I had even heard about pintrest. You can read more about the windows here.
Our "Sitting Area" garden is just outside this window.
Guest Suite
The other room that's pretty close to "finished" is our Guest Suite. (Hee Hee.... I had to get this room ready pretty quickly. My parents came to stay with us about 3 weeks after we moved in!!)
This view is from the doorway, looking back towards the sink area. The shower and toilet are on the other side of that wall.
The closet is on the other side of this wall.
From this shot, you can see the window in the Dining Room. We adjusted the original floor plan so we could have this Guest Suite and we're really pleased with it. Our guests truly feel like they have their own private space.
Well, that wraps up the home tour. I have lots of other projects to work on and then I can post some more rooms. Until then, thanks for reading and be blessed!








No comments:
Post a Comment